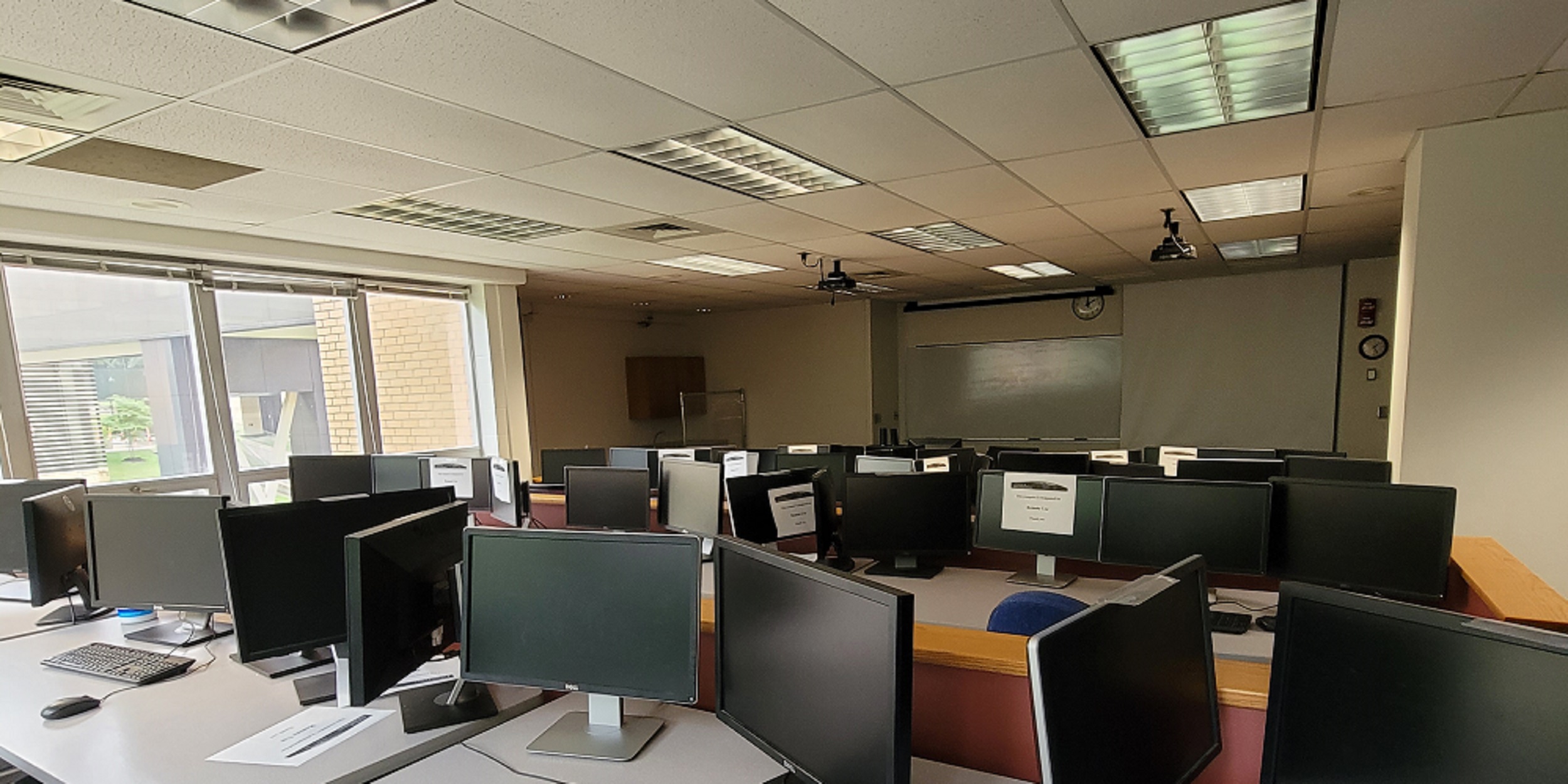Architectural
Areas of research interest/expertise include construction and safety, construction management, power systems, lighting, structural analysis and design, building energy analysis and management, green buildings, materials science, heating, ventilating and air conditioning (HVAC), indoor air quality, solar energy, automatic controls and fire protection, for example.
Architectural Laboratories
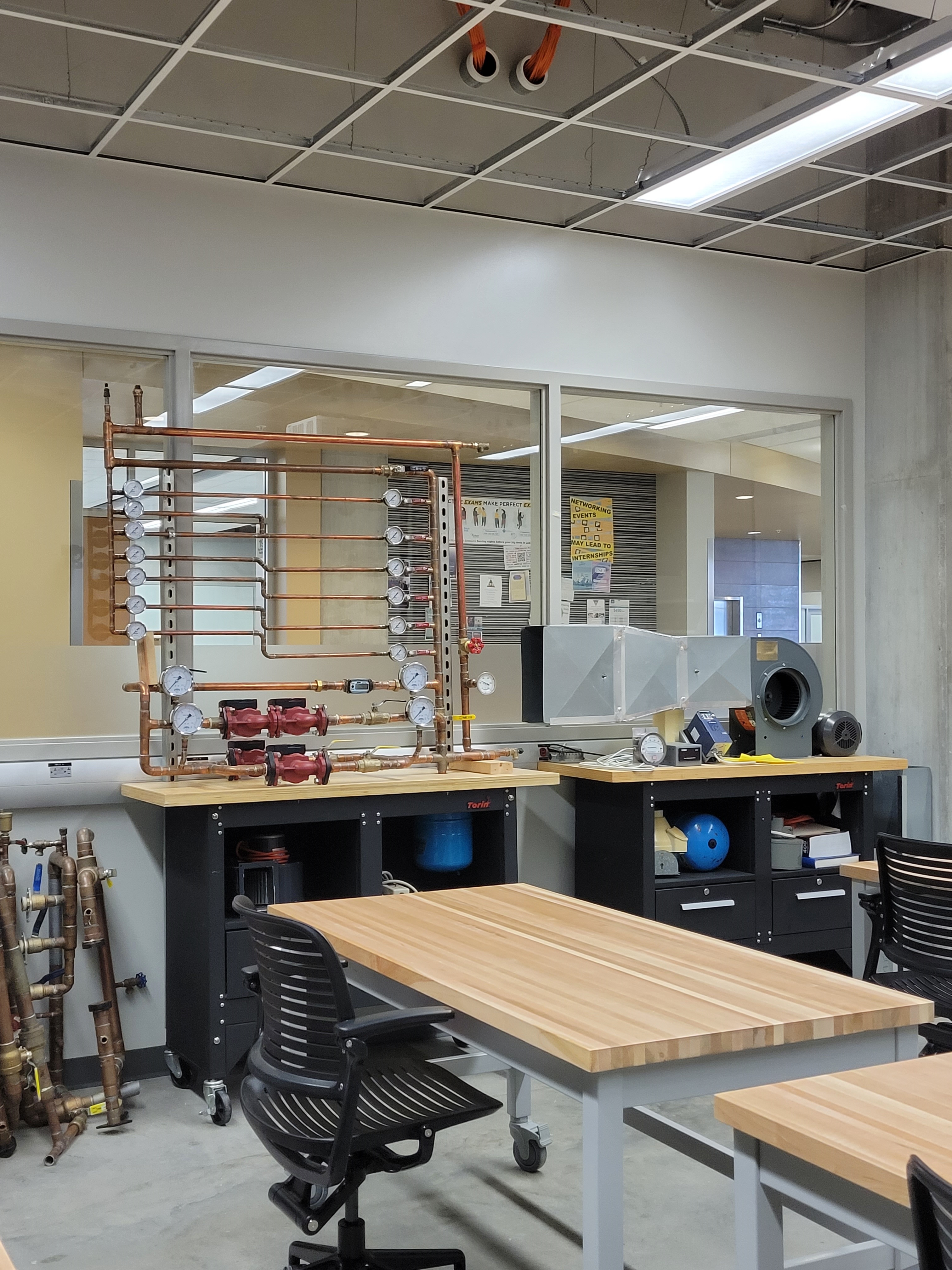
The Building Mechanical and Energy Systems (BMES) Laboratory, 2410 Learned Hall, is a flexible teaching and applied-research space. The western portion has workbenches, tools, instruments, and storage for hands-on projects. The eastern portion is for teaching HVAC, energy, solar, plumbing/piping, controls, and fire protection courses using multimedia electronics as well as practical demonstrations. ASHRAE-funded, student-built benchtop HVAC teaching stations in the lab help students gain a better understanding of the BMES courses' lecture material. The room's overhead HVAC system was intentionally left exposed for teaching purposes.
The main location of the Building Thermal and Material Sciences Laboratory (BTMSL) is 2404 LEEP2. However, some of its research setups are located in other outside locations around the Engineering Complex and the University of Kansas’ West Campus. Areas in which research and development is carried out in this laboratory relate to building enclosure components for residential buildings, including experimental and modeling studies of advanced insulation systems, such as reflective insulation (i.e., radiant barriers and interior radiation control coatings) and thermally-enhanced insulation via the integration of phase change materials (PCMs). Non-building enclosure research includes the experimentation and modeling of airflow inside flexible heating, ventilating, and air conditioning (HVAC) ducts, experimentation and modeling of heat transfer across the insulated walls of refrigerated truck trailers, the study of deflection in mast arms of traffic signals, and the study of industrial manufacturers’ implementation of energy efficiency measures. The following facilities and equipment are found in BTMSL:
Test Houses Facility
This is a set-up consisting of two identical test houses of conventional residential construction with scaled-down heating and cooling systems. The dimensions of the house are 1.83 m x 1.83 m x 1.22 m (6 ft x 6 ft x 4 ft). Both test houses are fully instrumented to monitor and record space cooling and space heating energy consumption, indoor air and surface temperatures, indoor air relative humidity, outdoor surface temperatures, and wall heat transfer. One house is generally used as a control house, while the other is used as a retrofit house, where new technologies are tested. A weather station that measures and records outdoor air temperature and humidity, wind speed and direction, and total solar irradiation is also in place at this location. The houses are precision air-conditioned and heated and are independently metered. No shades from trees, buildings, or other obstructions are allowed in this setup. To condition the indoor air of the test houses during cooling, a chilled water system was assembled where water is chilled down to 4.4 oC (40°F) with a small immersion refrigerator. Pumps circulate the chilled water through a piping network and across fan-coil units (FCUs) placed inside the houses. Precision electric resistance heaters are used the space heat the houses during winters.
Dynamic Wall Simulator
The simulator is a cubic box designed to hold six 1.22 m x 1.22 m (4 ft x 4 ft) wall panels. Heat sources, placed equidistant at the center of the simulator’s interior, simulate solar loads and outdoor air temperatures. A refrigeration unit removes heat from within the simulator at a rapid pace when needed. Two 80 mm x 80 mm (3 in. x 3 in.) fans produce a uniform temperature distribution within the box. The output from the heat sources is varied and controlled by digital timers and potentiometers, programmed to simulate daily exposure to the sun. Using this configuration, the interior of the simulator represents the exterior of a typical building. Because the simulator is housed in an air-conditioned laboratory, the exterior of the simulator represents the interior conditioned space. The dynamic wall simulator is equipped to carry out three independent testing modes, which are:
- Rapid step change of the exterior temperature in heating mode to understand insulation behavior under heating conditions.
- Rapid step change of the exterior temperature in cooling mode to understand insulation behavior under cooling conditions.
- Steady-state test at constant temperature. In this test, heat transfer in the whole assembly is stabilized to steady-state conditions
Truck Trailer Simulators
Two refrigerated truck trailer simulators with a dimension of 1.22 m x 1.22 m x 1.22 m are used to test new generation insulation for the walls of refrigerated truck trailers. One test simulator uses standard, industry-approved, trailer walls, while the other simulator’s walls are outfitted with new forms of insulation, which happen to be investigated, studied, or characterized. A closed-loop system involving a chiller and two heat exchangers is used to provide refrigeration to the simulators. The simulators are equipped with instrumentation to measure and record air and surface temperatures and heat fluxes.
HVAC Flexible Duct Research Set Up
With this set up, a method and ready-to-use tables of pressure loss coefficients for flexible ducts as function of airflow rate, duct diameter, duct length, and bend angle are being determined. The set up was built to meet ASTM standards for air flow measurements inside air ducts. The instrumentation includes pitot tubes, orifice meters, manometers, and thermocouples. Simulation of airflow inside ducts is also carried out using FLUENT.
Differential Scanning Calorimeter (DSC)
A DSC is housed in the Building Thermal and Material Sciences Laboratory (BTMSL) in 1135 Learned Hall. The DSC is used to measure the apparent molar heat capacity of macromolecules as a function of temperature to produce complete thermodynamic characterization of phase transitions, specifically in phase change materials for building applications. The information that can be obtained from this DSC includes heat capacity of molecules, enthalpy change, entropy change, and heat capacity change of molecules as a function of temperature-induced phase transitions.
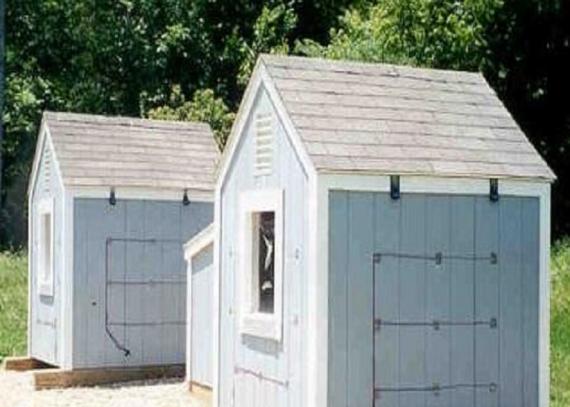
The Lighting Research Laboratory includes a 715 square-foot Henderson Engineers Illumination Laboratory located in 2400 LEEP2 and dedicated by Henderson Engineers Inc., and a Dark Room located in 1152 Learned Hall.
The Henderson Engineers Illumination Lab is a daylit space on the second floor of the LEEP2 building with large strip windows facing south. Floor-to-ceiling curtains divide this lab into multiple sub-areas for daylighting education and research, Solid-State Lighting display, mock-up tests, controls and more. Two side-by-side identical sub-areas close to the south windows have a suspended ceiling with adjustable height for testing different types of lighting systems for comparison, where students can take measurements and set up control schemes. In another sub-area, tall walls have measurements foot/inches denoted on them. A grid of power tracks on the ceiling can be used to mount lighting fixtures and test their actual output and beam pattern. The multi-purpose arrangement enables both research and teaching in this lab, which accommodates four graduate research assistants and 14 more seats for class teaching.
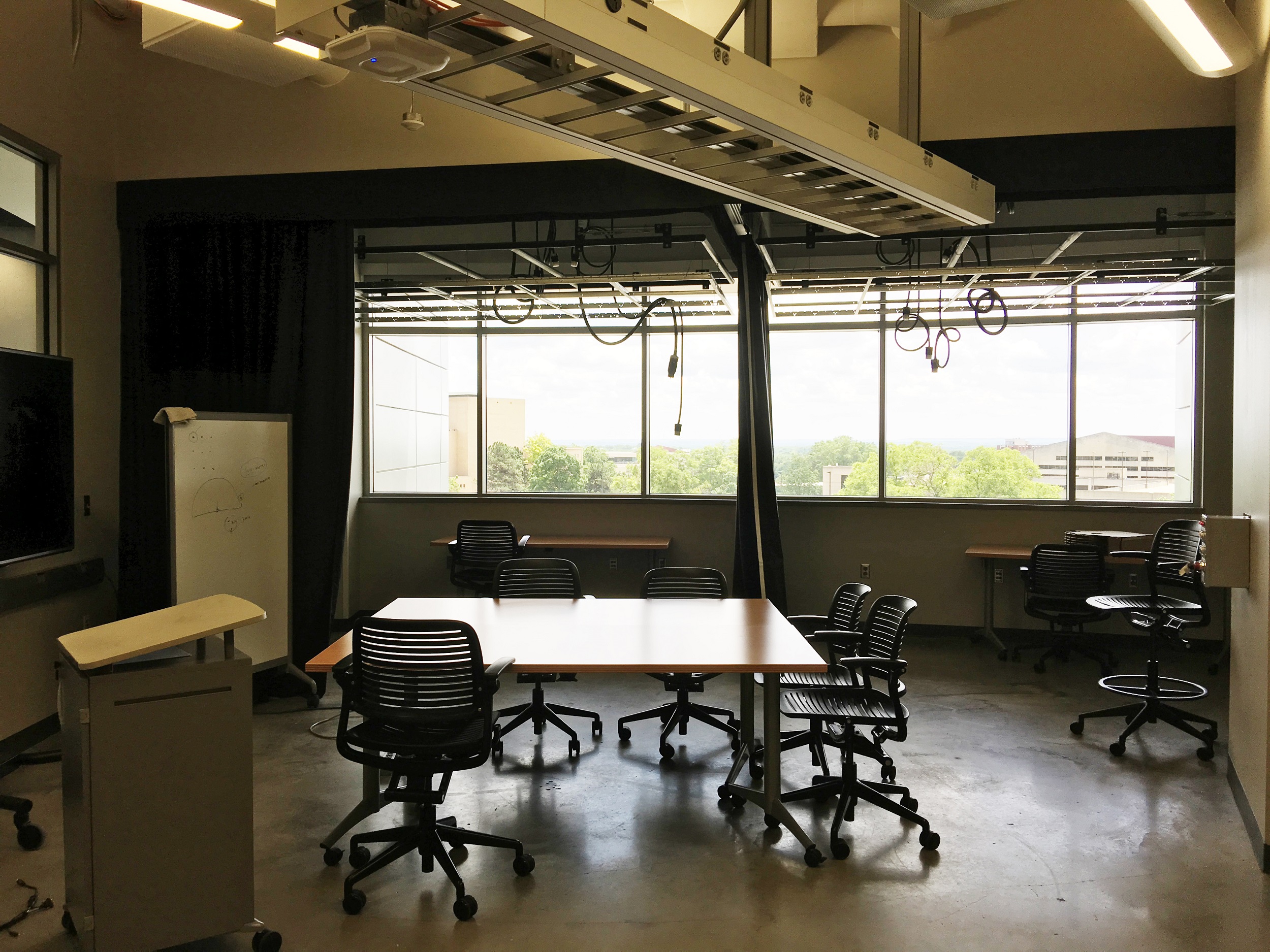
The Dark Room is a 550 square-foot windowless high-bay space dedicated to lighting measurement and test in a well-controlled laboratory environment. This space was remodeled with all interior surfaces painted flat black. Currently, the Dark Room accommodates an LED workshop, a full LED light measurement system with 0.5 m integrating sphere, a portable calorimeter chamber for accurate heat transfer measurement of the new LED luminaires in a well-controlled environment, a Heliodon sunlight simulator for daylighting studies, a traffic signal light control cabinet, and a lot of test equipment including Minolta light meters, environmental meters, power meters, infrared cameras, laser distance meters, Onset data loggers and sensors, AC/DC power supplies, etc.
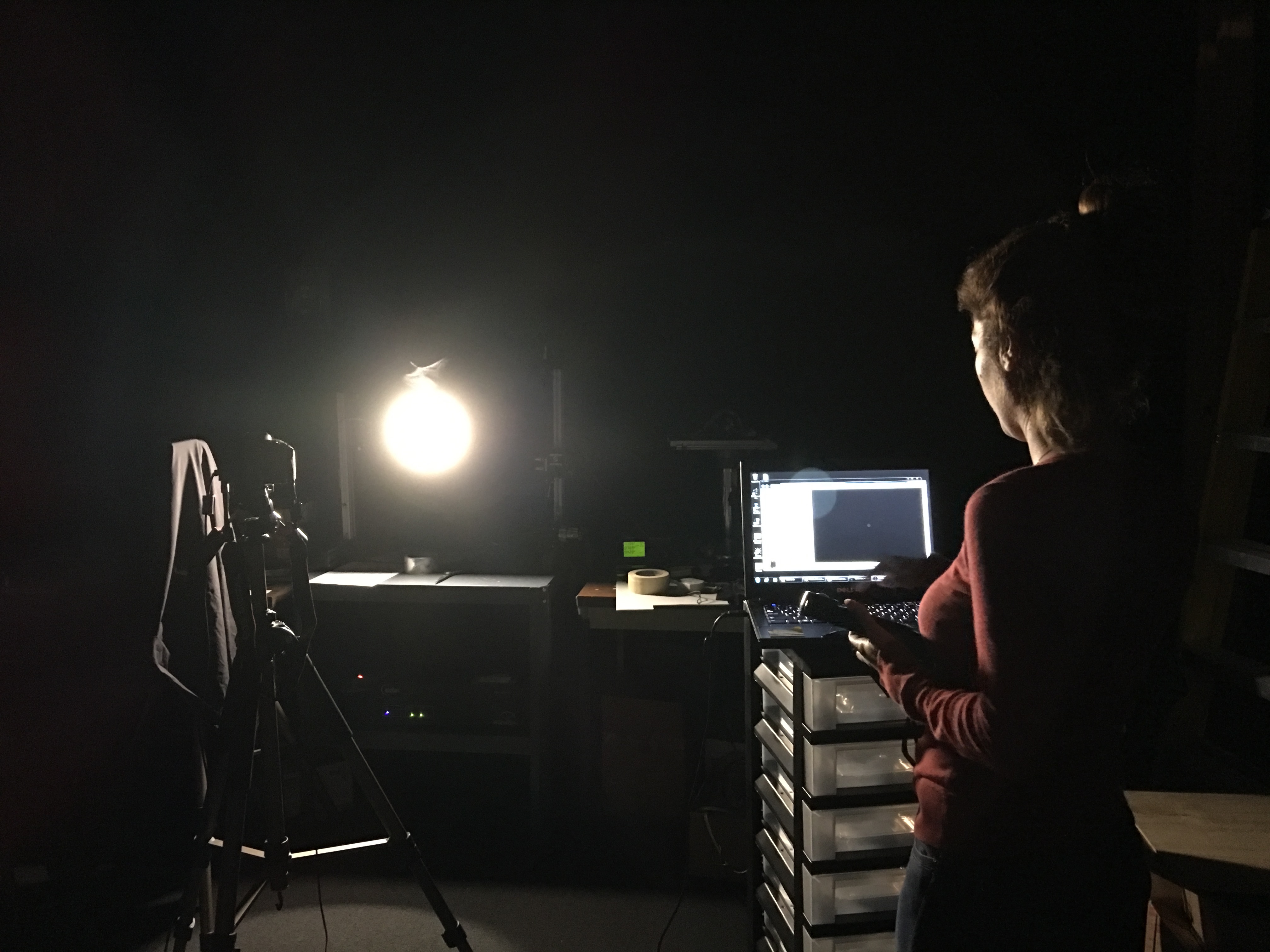
The Architectural Engineering Senior Design Laboratory is the modern version of ARCE's "senior studio." This newly remodeled computer laboratory, located at 3101 Learned Hall, is for priority use by architectural engineering students enrolled in the ARCE senior design courses. The lab is also for use, at a lower priority, by graduate architectural engineering students. The lab, for 24/7 use, has many dual-monitor PC workstations, color and black/white laser printers, and a conference table and pin-up boards for projects and student organizations' meetings. system.
